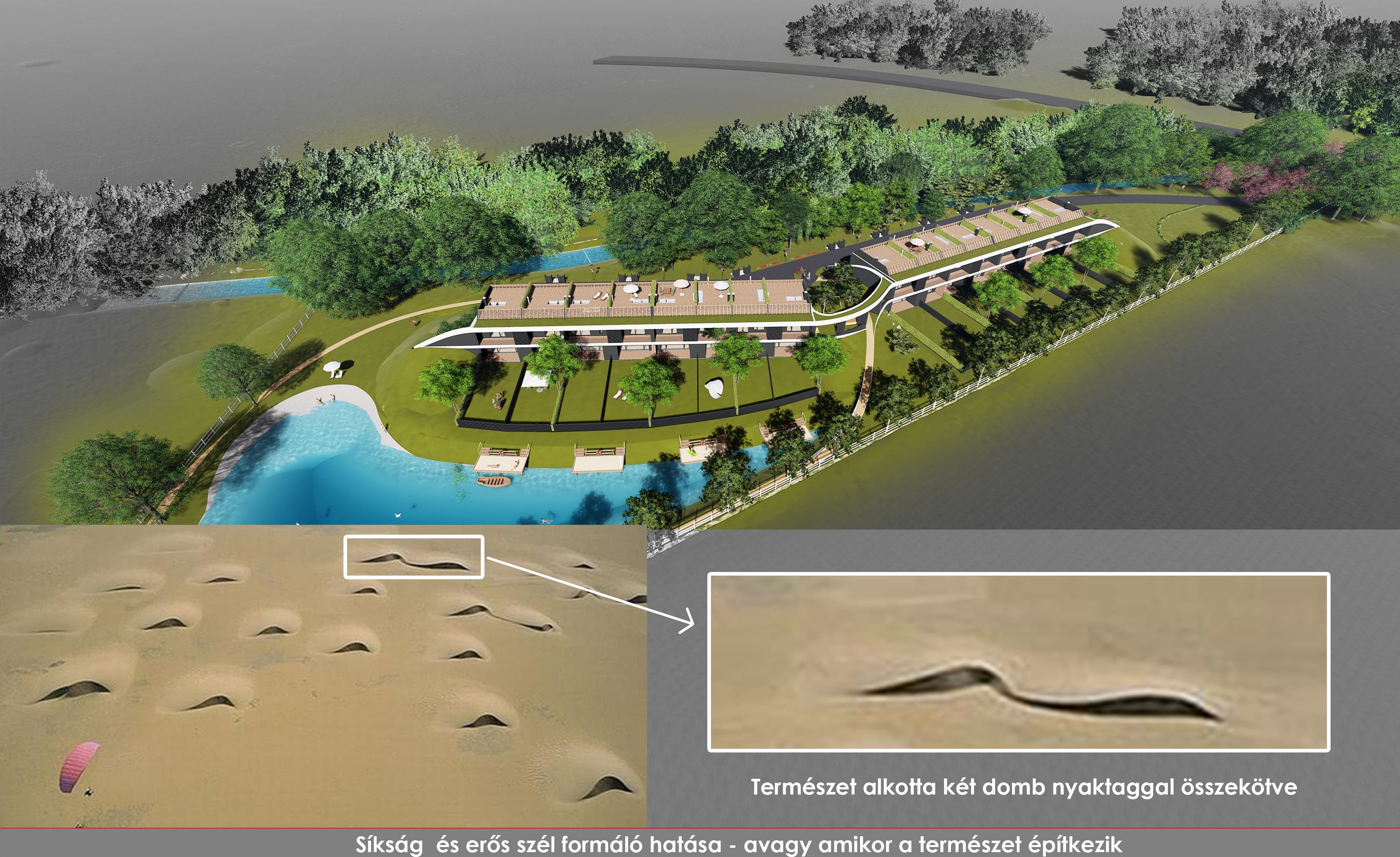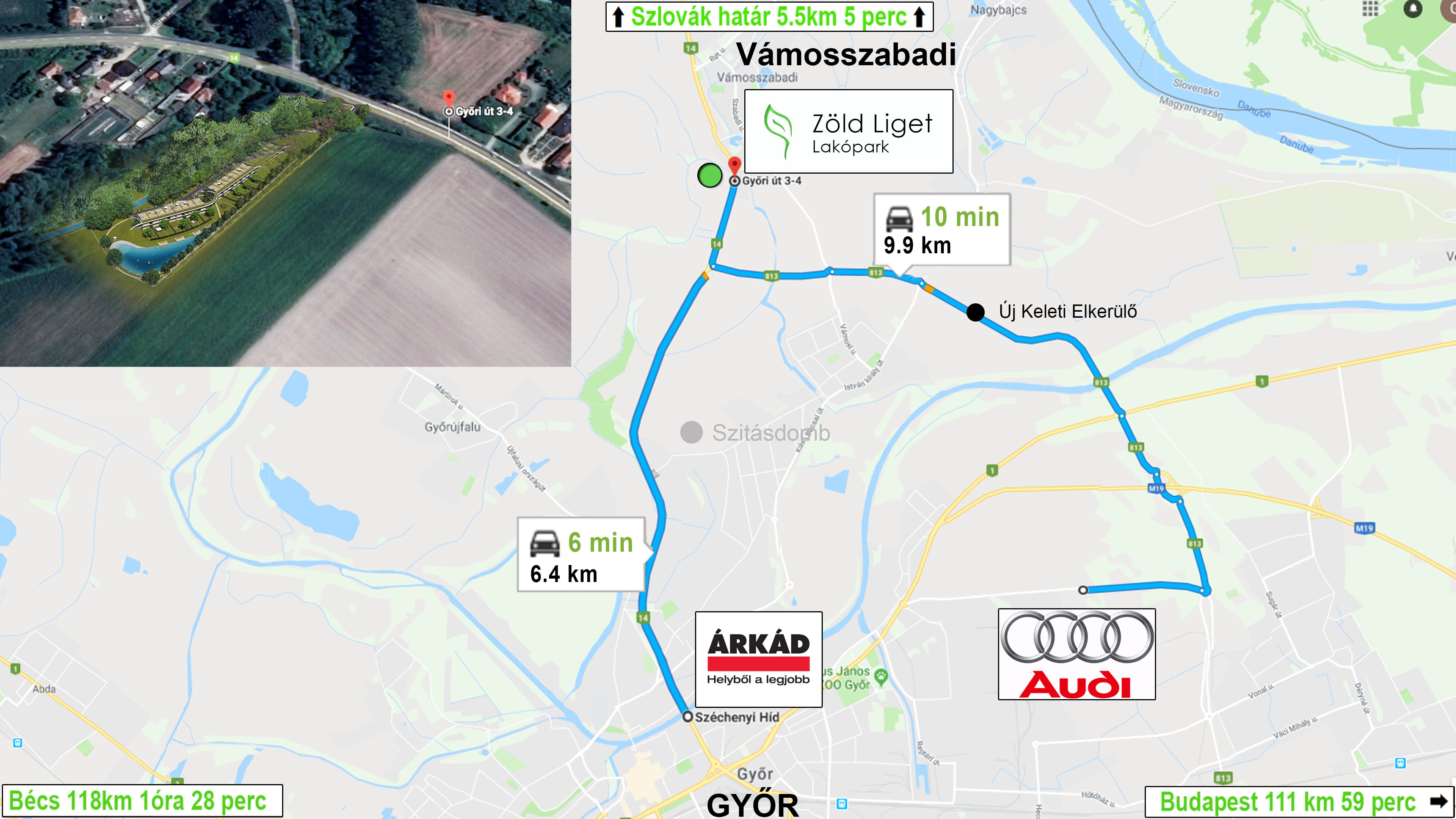Parkland
Parkland Private Residential Area
The Parkland Residential Park will be made located alongside the woody bank of Révfalu Canal close to the border of village Vámosszabadi.
- Architectural inspiration: During the architectural design of this project, we insisted on creating a building that is in harmony with its surrounding environment. The shape of the building was inspired by the building force of nature working on plains.
- Environment:
The project spans across 1.35 hectares of land. This land will be created and maintained in the future with professional gardeners, in order to keep the landscape in a beautiful shape. - Playground and garden pathway: Between the two wings, there is a shaded playground with trees so that the hillside can be suitable for winter sledding for children. Starting from the playground, you can find a 250-meter long, run in garden promenade along the shore of the lake.
- Garden lake: As shown in the plans, a garden lake is planned to be built on the property. It is designed primarily for a mood-enhancing purpose in general, it will also offer opportunities for placement of private and community piers on its shore.
- Security, transport:The site will be secured with a fence, a gate and an access control system. The road remains closed to the public. It will have a strictly private access road.
- Individual Properties:
Each apartment has its own “front garden”, where 2 car parking facilities are available. There is also a rear garden, the size of which varies according to the location of the dwelling. Even, the size of the smallest garden is well suited to the idea of “elite courtyard” that is in a way extension of the interior space and functions as an external living space on lawn carpet. Those who desire greater extensive green areas can of course, use the greater scale community areas and even beyond along the Canal Révfalusi. - With regards to individual residential units, basically, there are 2 types of apartments: The version “A” ~ 120 m2 + terraces and version “B”, which is ~ 100 m2 + terraces. Functionally both versions are organized on 2 levels.
- The roof terraces are not only to elevate the level of comfort, but also to provide an extra layer of protection from the heat of the Sun during the summer.
- The residences facing the lake have the option of building personal piers connecting to the front lawn.
TYPE A LIVING UNIT AND PHOTO GALLERY
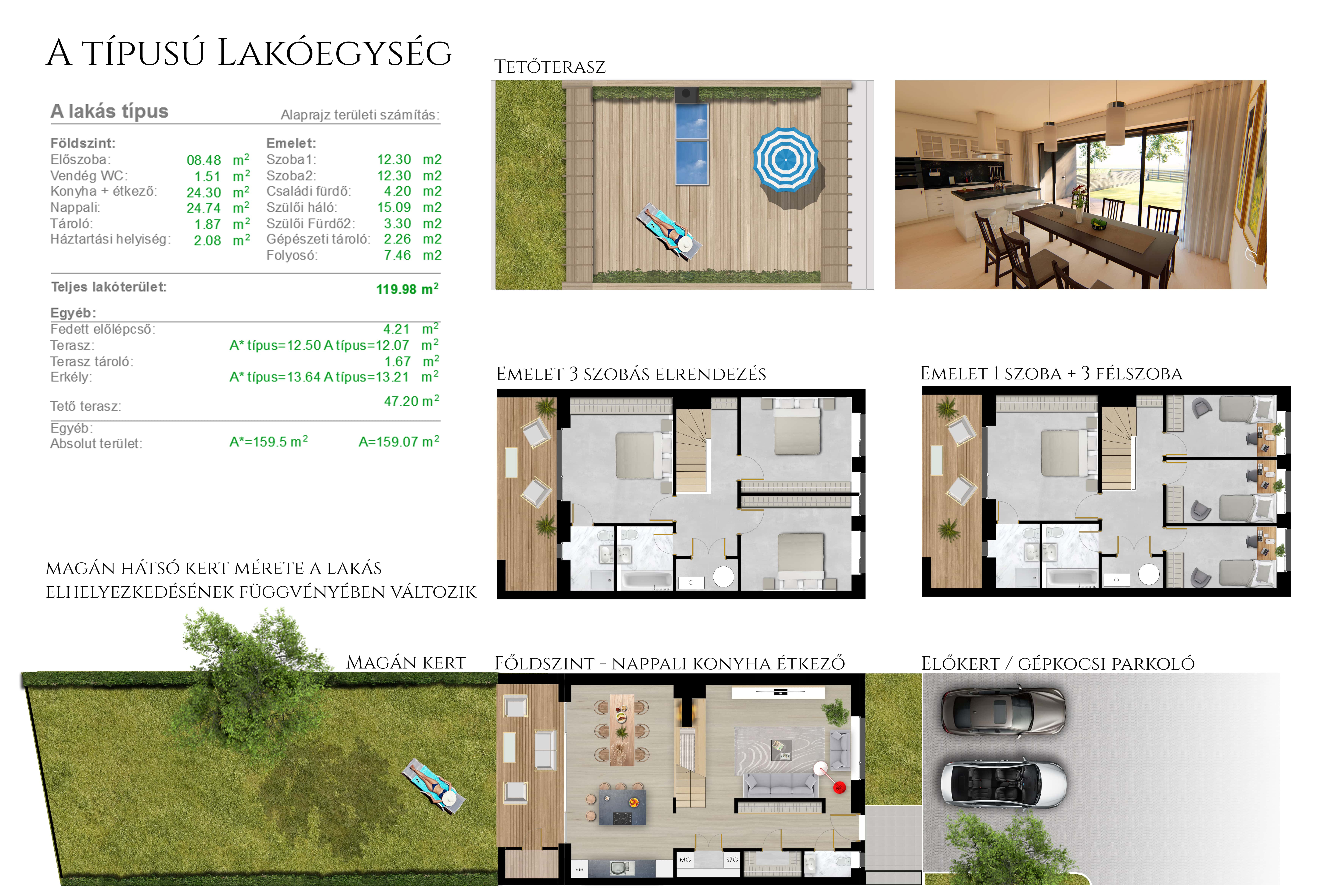




TYPE B LIVING UNIT AND PHOTO GALLERY
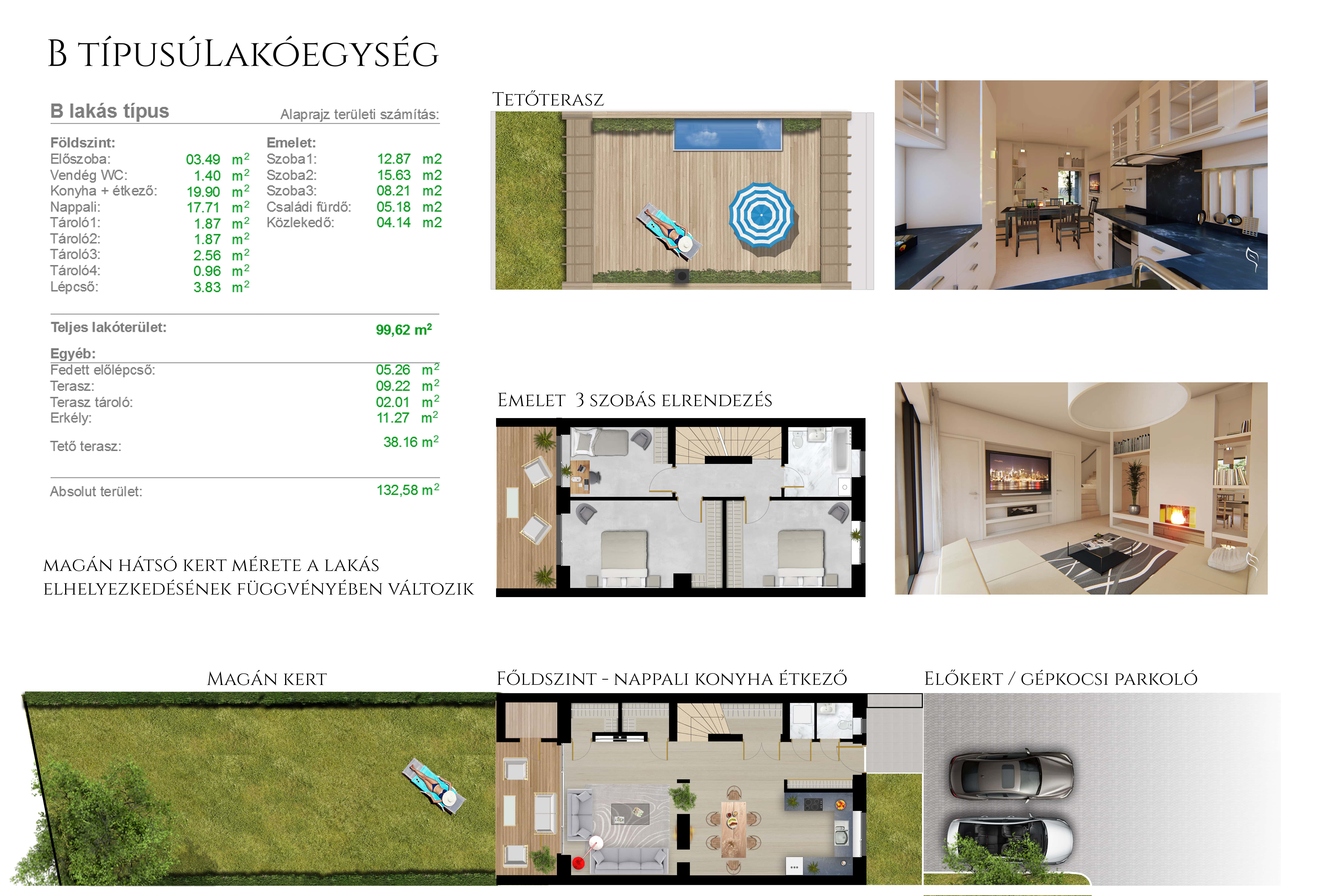



CURRENTLY AVAILABLE UNITS
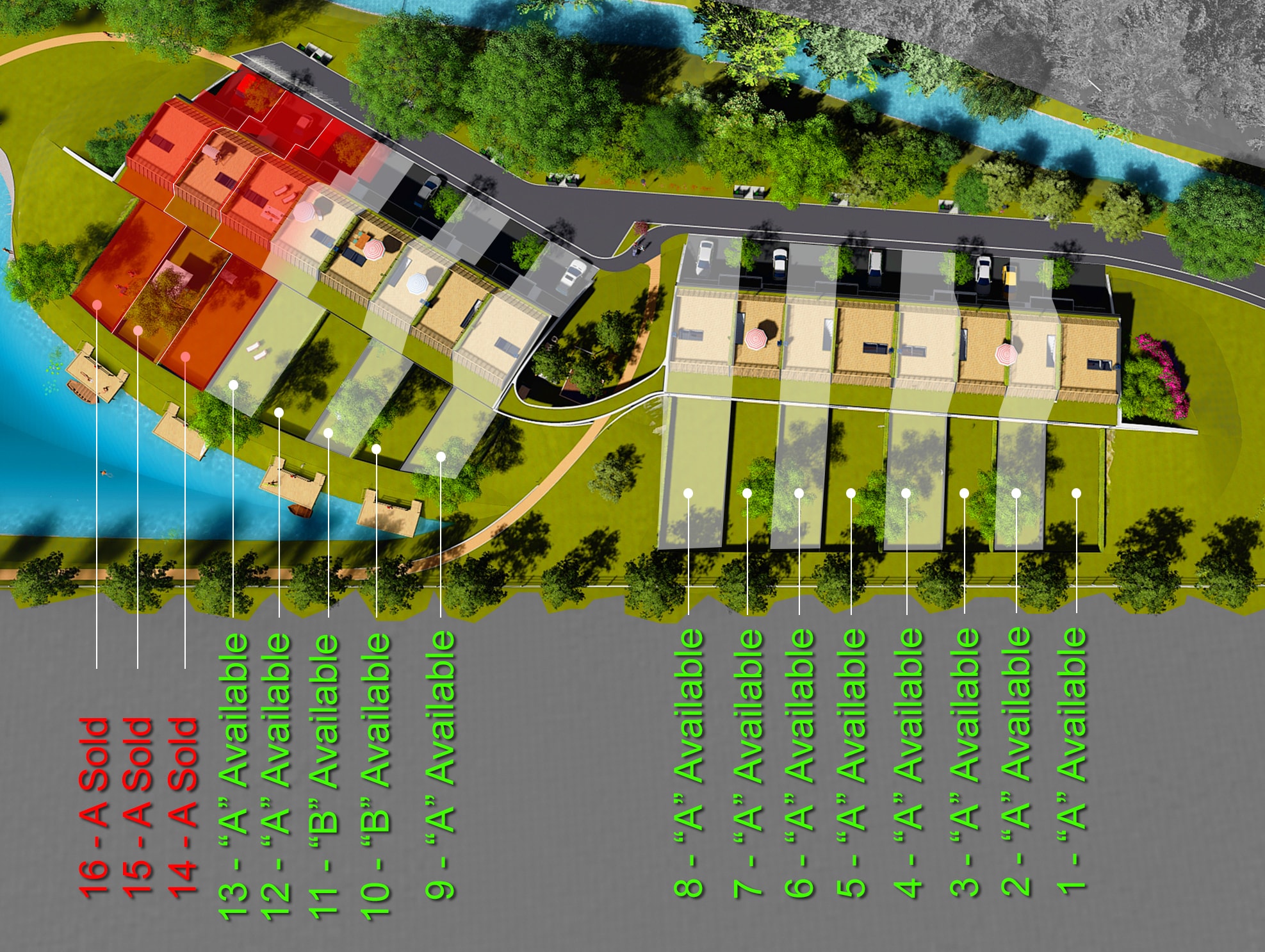
Call us if you have any question regarding the project
Vámosszabadi, Győri Way, 9061Project Location
+36 70 414 6789Available: Mon-Sat 7:00-19:00
zoldligetinfo@gmail.comWe'll respond in 24 hours!

